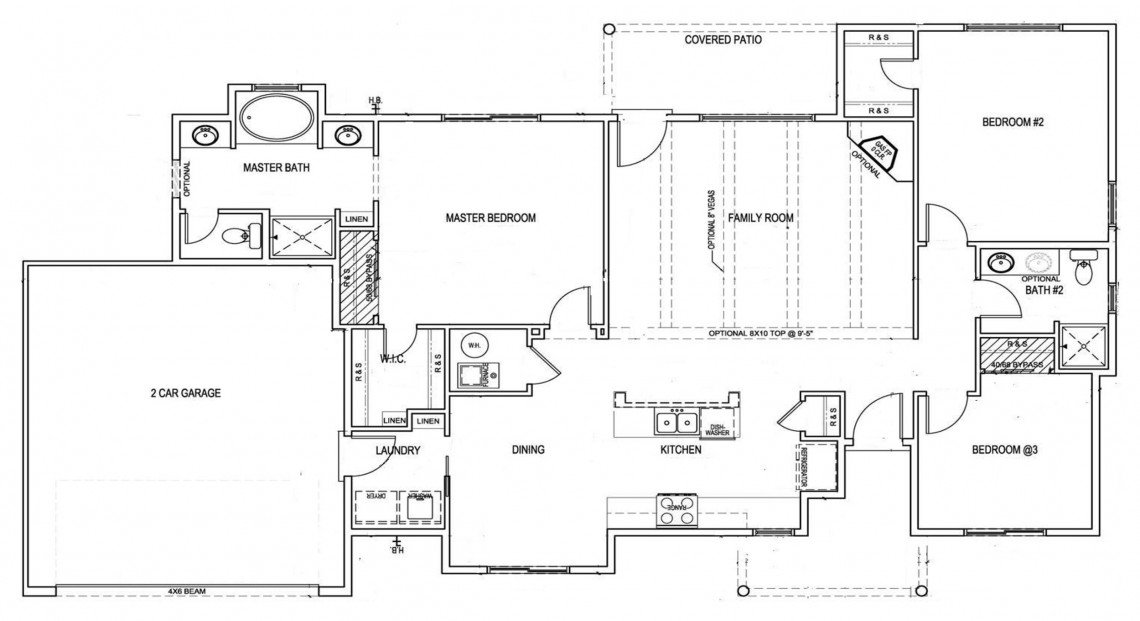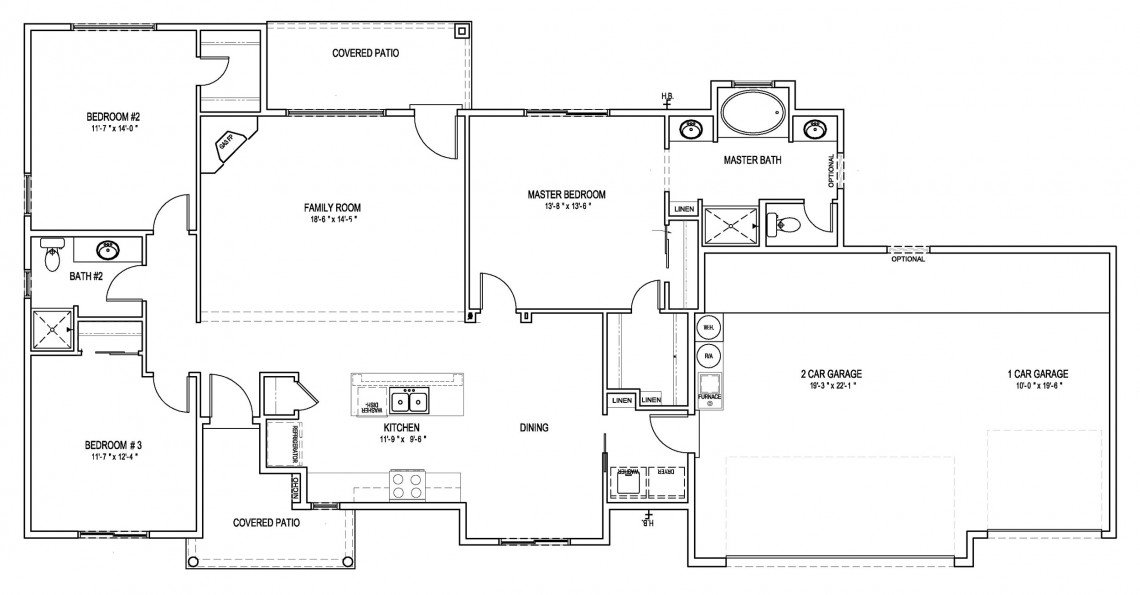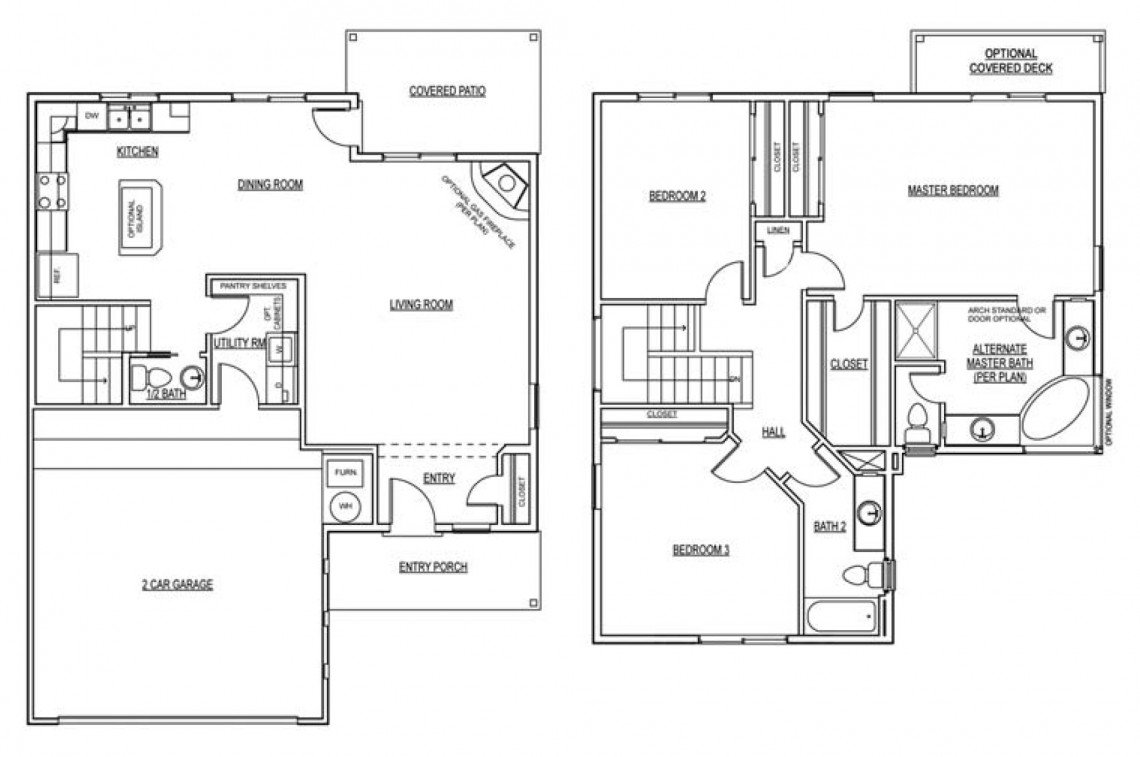Built for the way you live...
Simply lovely, the "Maple" offers a truly unique and impressive floor plan. A wide front porch welcomes you in style, ensuring that you feel right at home as you enter. The spacious living room flows into a most inviting dining room, perfect for entertaining with its walkout to the back patio. The large kitchen boasts plenty of counter and cabinet space. A discrete hall leads to bedrooms 2 & 3 and a spectacular master suite with an optional separate seating area. The "Maple"... an impressive home designed and built for the way you live.


