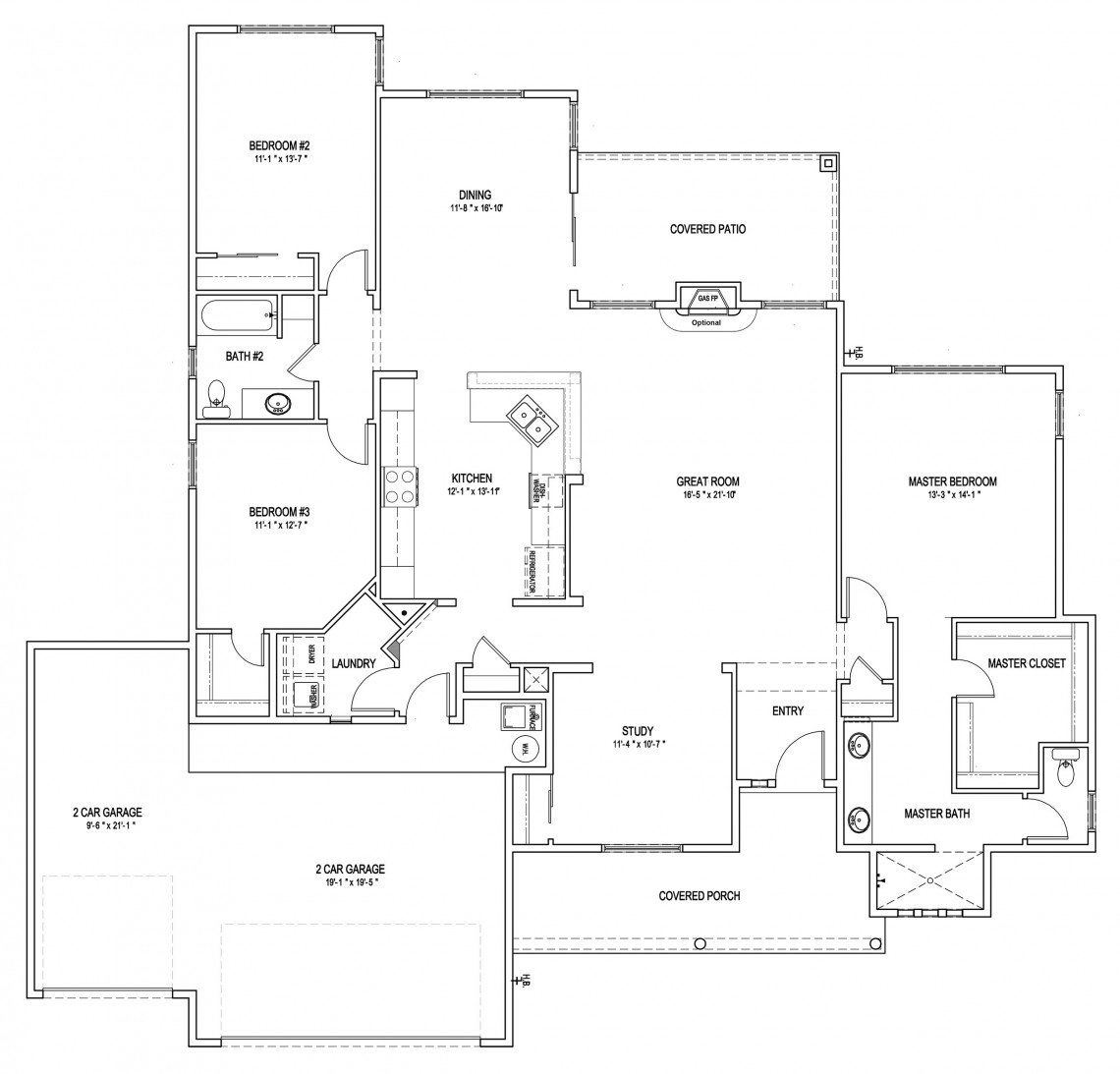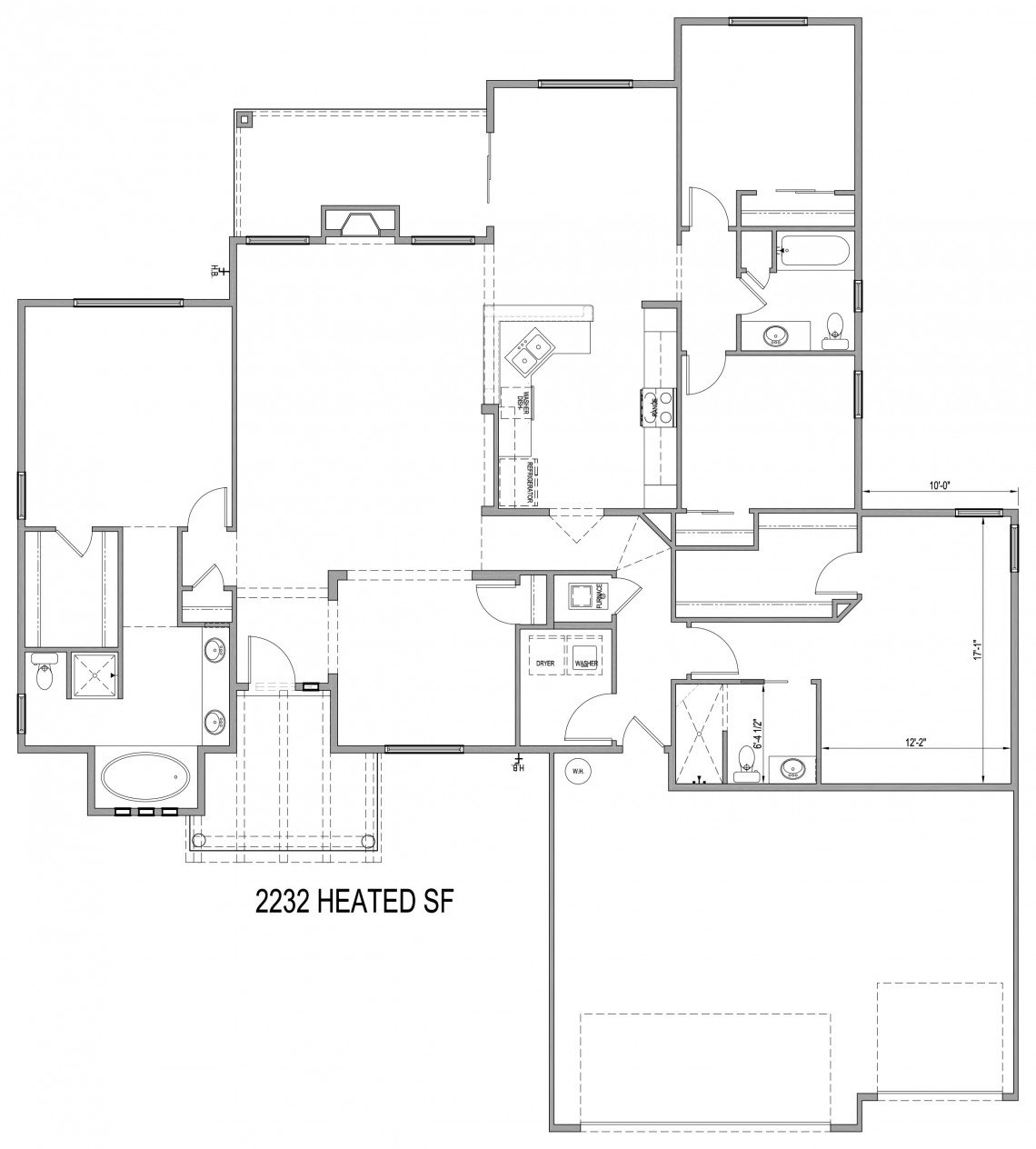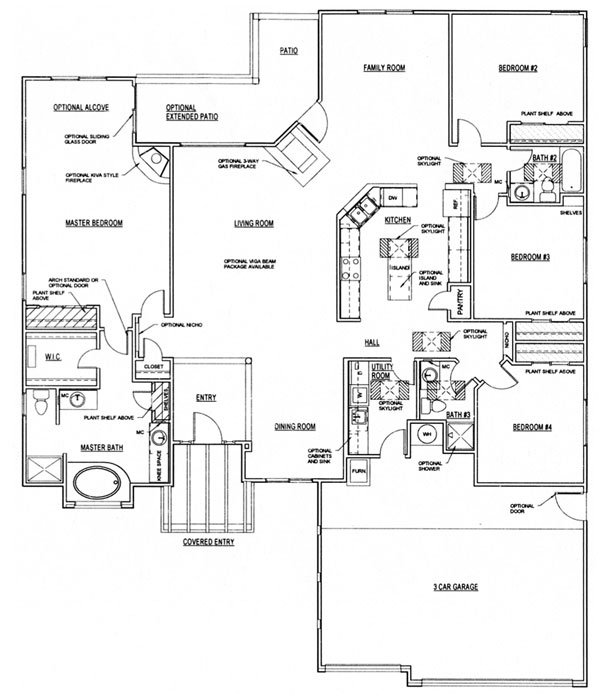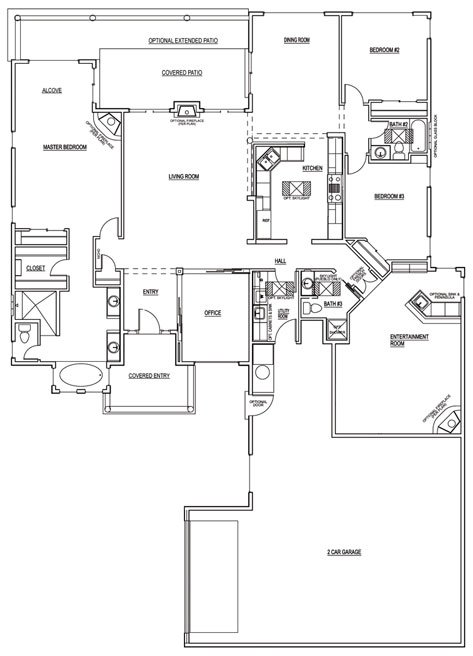Built for the way you live...
Aptly named for its bright, sunny and open design, the "Sunflower" invites you to enjoy the best possible combination of private space and gathering places, inside and out. The gourmet kitchen and optional two-way or three-way fireplace serve at the hub of this extraordinary home, with the impressive living room and formal dining room extending in one direction, and the spacious and comfortable family room on the opposite side, with access to the L-shaped optional covered patio. All of this fully separates three bedrooms and the 3-car garage on one side of the home and the luxurious master suite on the other. The "Sunflower"... a home with a sunny disposition, designed and built for the way you live.



