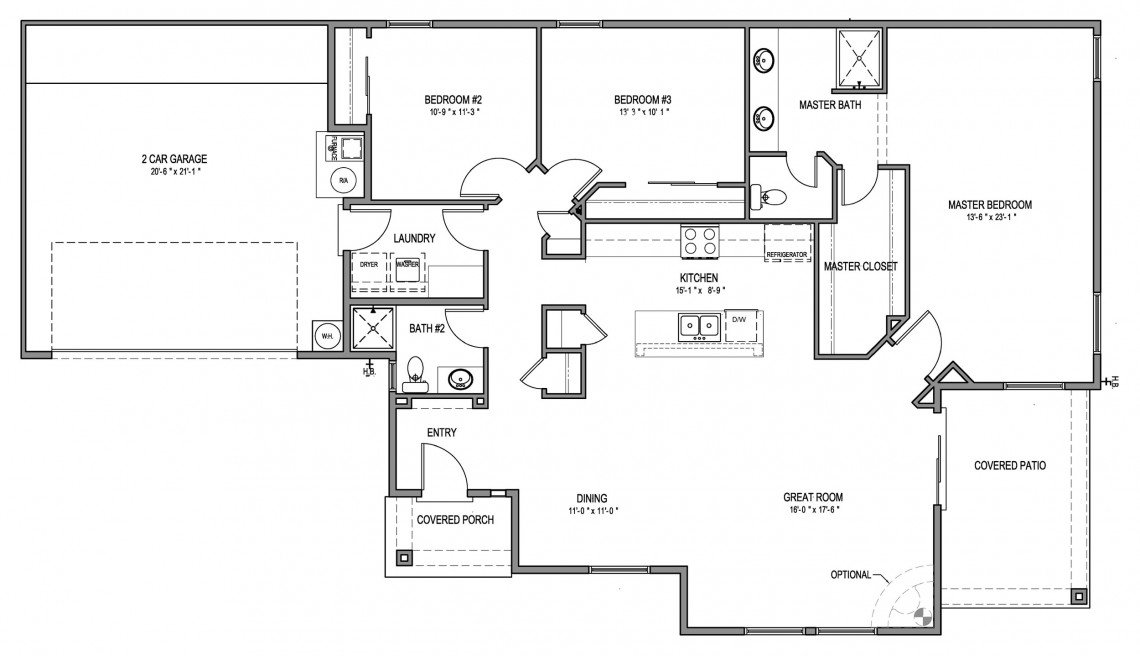Built for the way you live...
No matter what exterior design you choose, the clean, sophisticated lines and dramatic styling of "The Willow" make it a most impressive home. Designed to provide the perfect balance between everyday family life and entertaining, this remarkable plan welcomes you from the wide covered porch and entry foyer to a spacious living room. The adjacent dining room includes a walkout to the patio, and is well served kitchen island... ideal for serving a quick snack or party buffets. "The Willow”... a home with sophisticated styling, designed and built for the way you live.
